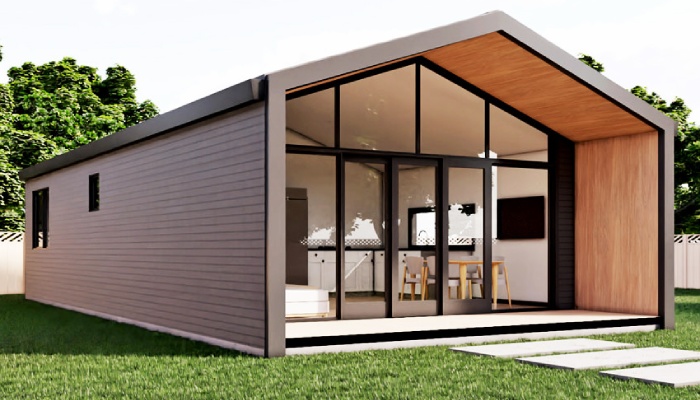Granny-flat building project
Discover modern living with our innovative steel-framed granny flats in Perth, Western Australia. At Steel Mission, we specialize in designing and constructing versatile, sustainable, and cost-effective granny flats tailored to meet your specific needs.

When planning a steel-framed granny flat project in Perth, consult with experienced builders and architects specializing in steel construction. We can provide insights into design options, cost implications, and regulatory requirements specific to your location. Additionally, consider factors such as site preparation, utilities connection, and landscaping to ensure a comprehensive project plan.
Steel Mission's steel framing solutions into your granny flat construction projects. Steel framing offers several advantages in construction, particularly in the context of granny flats:
Strength and Durability:
1. Steel framing is known for its strength, which allows for greater flexibility in design and can withstand various weather conditions.
2. Precision and Efficiency: Steel framing components are manufactured with precision, which can speed up construction times and reduce labor costs.
3. Design Flexibility: Steel framing allows for more open floor plans and larger window openings, contributing to a more spacious feel in smaller living areas like granny flats.
4. Fire Resistance and Safety: Steel framing is non-combustible and can provide enhanced fire resistance compared to traditional wood framing.
Integrating Steel Mission's steel framing into your granny flat designs can enhance both the structural integrity and overall quality of your builds. It aligns well with your emphasis on guaranteed material safety and humanized design, providing homeowners with a reliable and aesthetically pleasing living space.
If you have more specific questions or if there are other aspects you'd like to explore, feel free to let me know!




