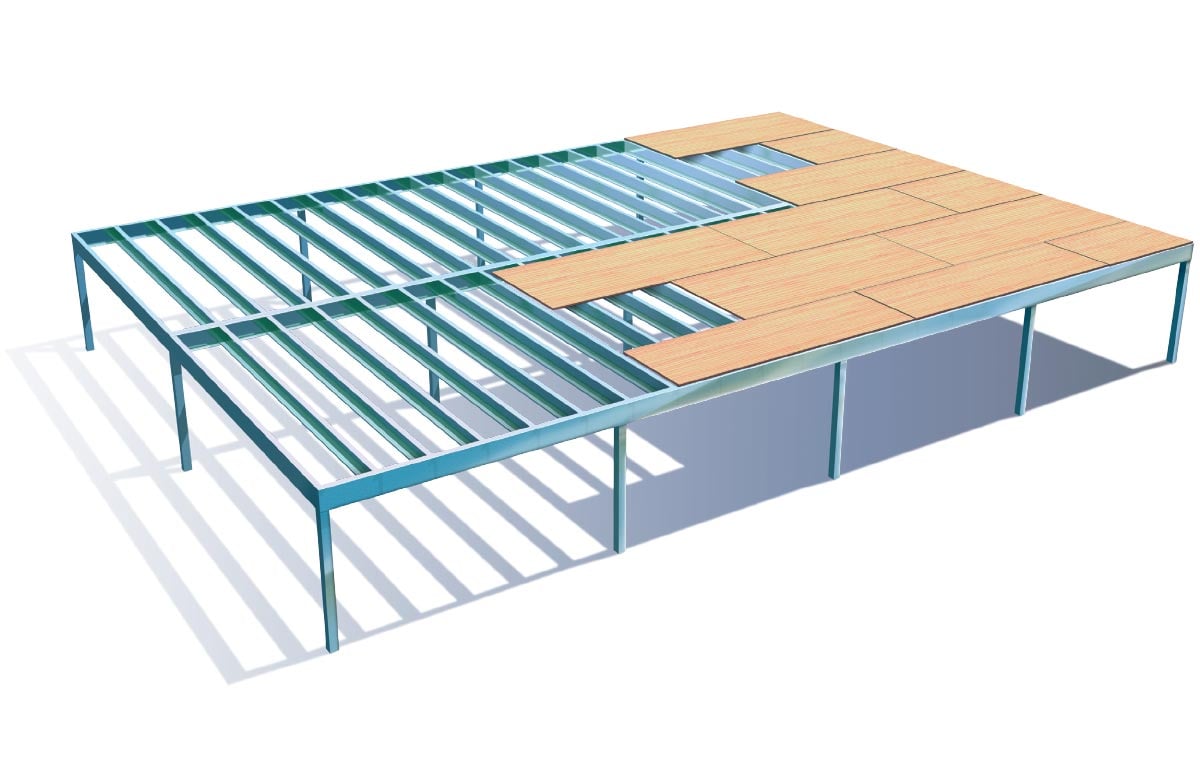Steel Floor Systems Installation in Perth
Steel floor systems offer numerous advantages in terms of strength, durability, flexibility, and sustainability, making them a preferred choice for a wide range of building applications, from residential homes to large-scale commercial and industrial projects.

Key Aspects of Steel Floor Systems:
1. Strength and Durability: Steel is known for its high strength-to-weight ratio, which allows for longer spans and greater load-bearing capacity compared to traditional materials like wood or concrete.
2. Fire Resistance: Steel can be fireproofed with materials such as fire-resistant coatings or by encasing it in concrete, which improves its fire resistance compared to unprotected steel.
3. Speed of Construction: Steel floor systems are often prefabricated or assembled on-site, leading to faster construction times compared to traditional methods. This can result in cost savings and reduced disruption.
4. Flexibility in Design: Steel allows for flexible design options, including different floor heights, open spaces, and architectural features. This flexibility is particularly advantageous in commercial and industrial buildings where large, open floor plans are desirable.
5. Sustainability: Steel is a recyclable material, and many steel floor systems are designed with sustainability in mind, using recycled steel and minimizing waste during construction.
Types of Steel Floor Systems:
1. Composite Floor Systems: These systems combine steel beams and concrete slabs to create a composite structure that benefits from the strengths of both materials. The concrete slab acts compositely with the steel beams, increasing strength and stiffness.
2. Open Web Steel Joist Systems: These systems consist of steel joists that support floor decks or slabs. They are lightweight and allow for easy installation of services such as electrical wiring and plumbing.
3. Steel Decking Systems: Steel decking is often used as a formwork for concrete slabs in composite floor systems. It provides temporary support during construction and acts as a tensile reinforcement after concrete placement.
4. Long-span Steel Systems: These systems utilize steel beams and trusses to create long spans without the need for intermediate columns or supports. They are commonly used in large public buildings, arenas, and industrial facilities.
Considerations:
• Cost: Steel floor systems can have higher initial costs compared to traditional materials, but they often provide long-term savings due to reduced maintenance and faster construction times.
• Design and Engineering: Proper design and engineering are crucial to ensure that steel floor systems meet structural requirements, including load-bearing capacity, deflection limits, and fire resistance.
• Installation and Connections: Steel floor systems require skilled labor for installation and proper connections between steel members to ensure structural integrity and safety.




